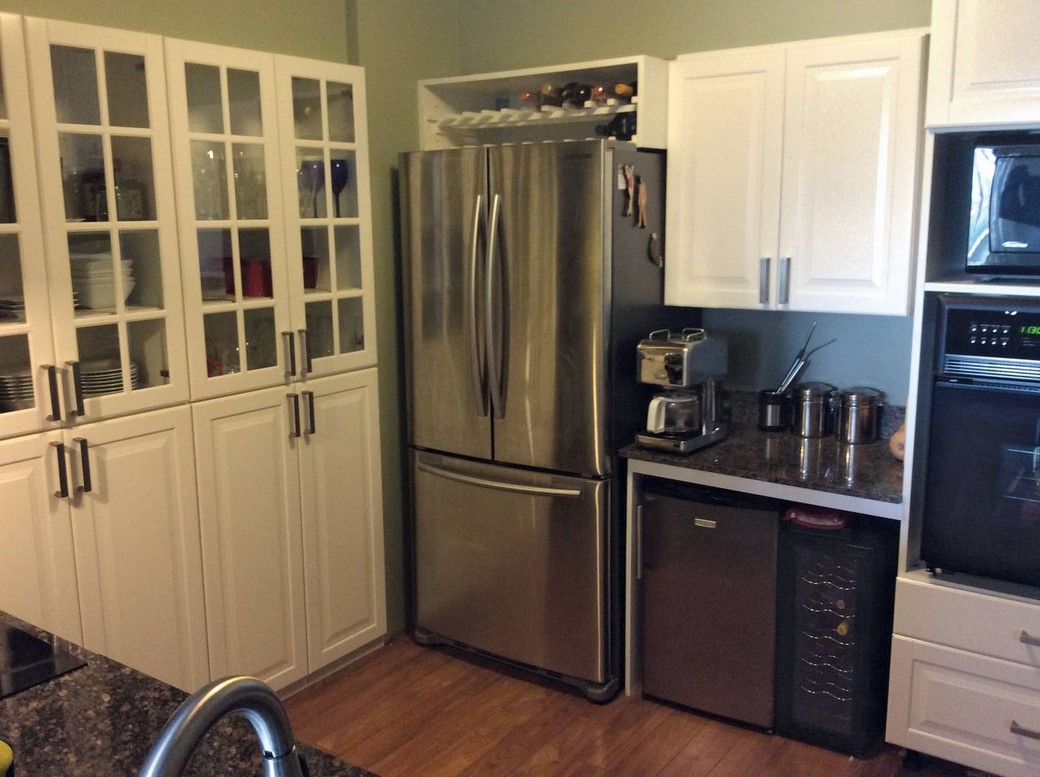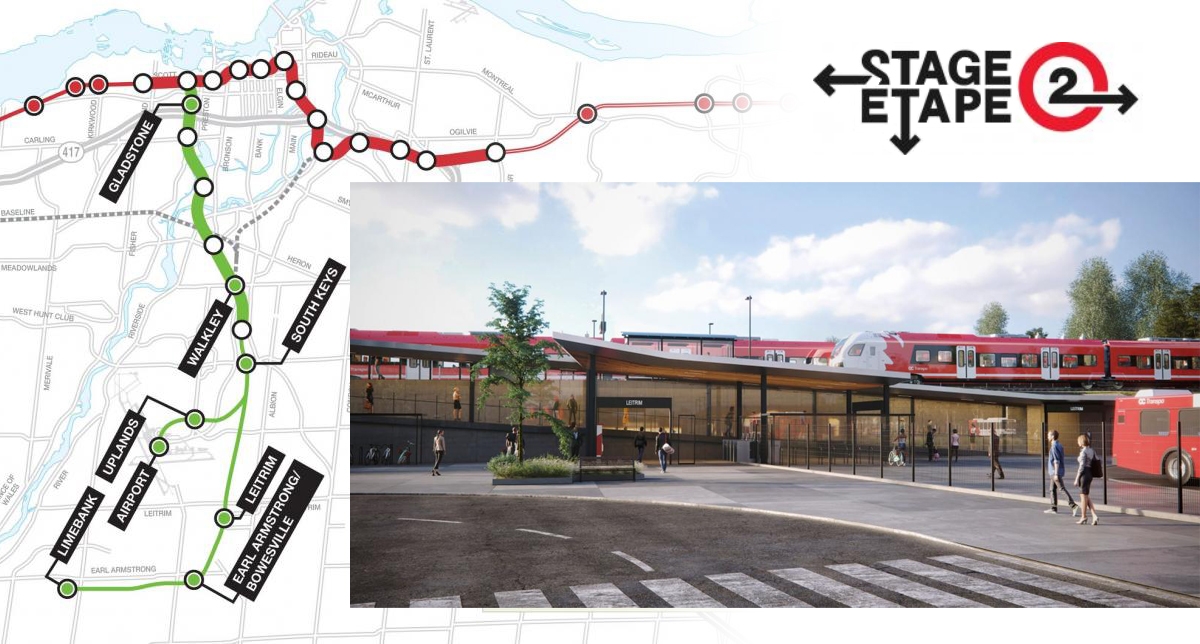
From Dreary to Dramatic
 The mission: Transform a fully accessible kitchen and bathroom. The results are improvements to both form and functionality.
The mission: Transform a fully accessible kitchen and bathroom. The results are improvements to both form and functionality.
A call to action put forth by the Centretown Citizens Ottawa Corporation was presented to local contractors to update an older apartment unit located in the Byward Market area. The goal was to update and transform the apartment’s accessible kitchen and bathroom for its tenant.
Both rooms had to be redesigned to allow for maximum ease of use, space and independence. To make this happen in the kitchen, the tenant utilized the IKEA 3D Kitchen Planner.The online software is simple to download and makes it possible to configure the setup and floor plan of a kitchen after inputting its measurements. From the comfort of his home, the tenant chose the style and colour of cabinets, doors, drawer fronts an appliances based on his preferences.
A wide range of materials, colours and options are available. There is also a myriad of combinations and possibilities for every room size and layout. For example, IKEA allows shoppers to choose from free- standing models to fitted designs. IKEA staff members were on hand over the phone, online and in- store to answer questions and offer recommendations.
Key in the renovation of the kitchen was maintaining the lower cabinets, countertops and appliances so that they could be easily reached.
 Once the configuration of the kitchen was finalized in an IKEA store, a local contractor was able to design the kitchen based exactly on the 3D rendering generated by the IKEA Kitchen Planner.
Once the configuration of the kitchen was finalized in an IKEA store, a local contractor was able to design the kitchen based exactly on the 3D rendering generated by the IKEA Kitchen Planner.
John Gordon, owner of Your Reno Guys, executed the bathroom renovation that included demolition and retiling of the bathroom’s walls and floor, maintaining the open concept feel of the barrier-free bath. The floor’s slope was modified to allow for proper water drainage. The height and design of the sink were also changed to suit the tenant’s needs.
A commercial floor drain was installed and Schluter® Systems KERDI pliable, waterproof membrane was applied to the bathroom’s entire interior. Schluter® Systems offers a 10-year warranty on its products, much higher than the average one to two years provided by other similar suppliers. As well, it requires no maintenance or follow- up care, a hassle-free option for barrier-free bathrooms or sauna rooms. Schluter® was helpful in providing technical support throughout the installation  process.
process.
Working concurrently on the bathroom and kitchen, each contractor updated the tenant at every stage of the process until both projects were finalized. The contractors were equally thrilled to support a community initiative and be a part of this unique collaboration. Mission accomplished.













