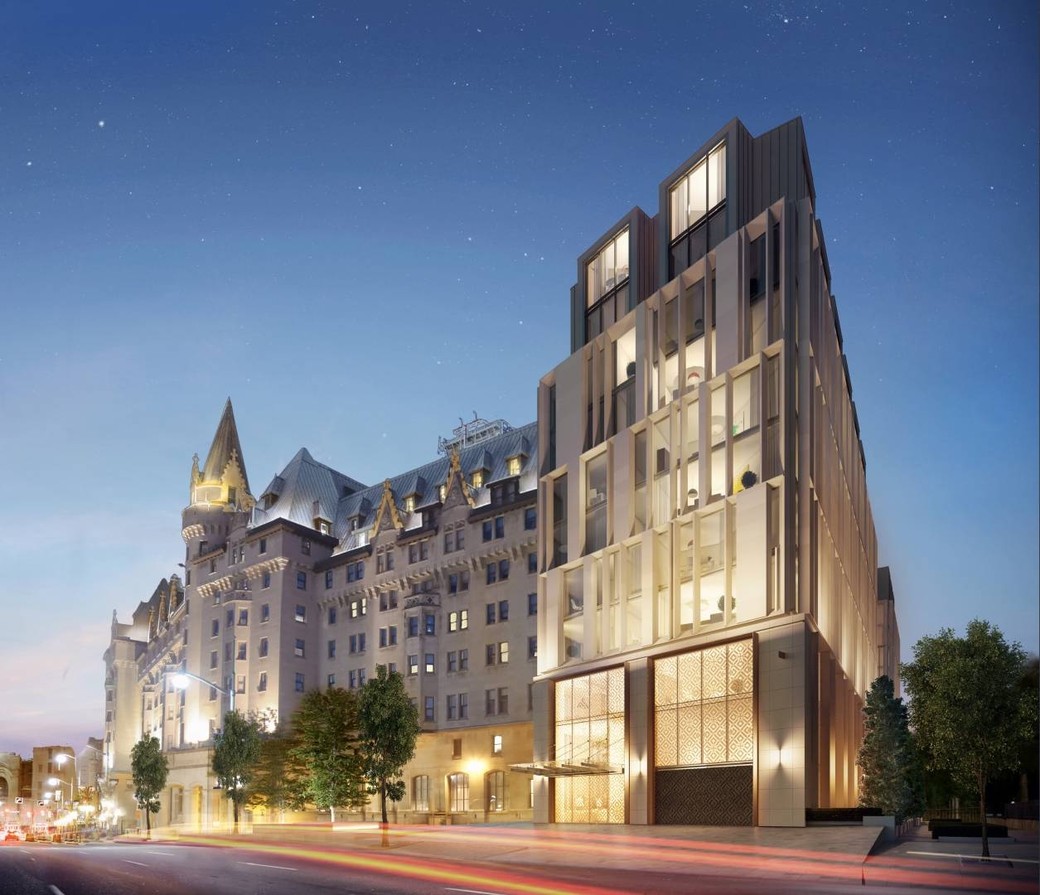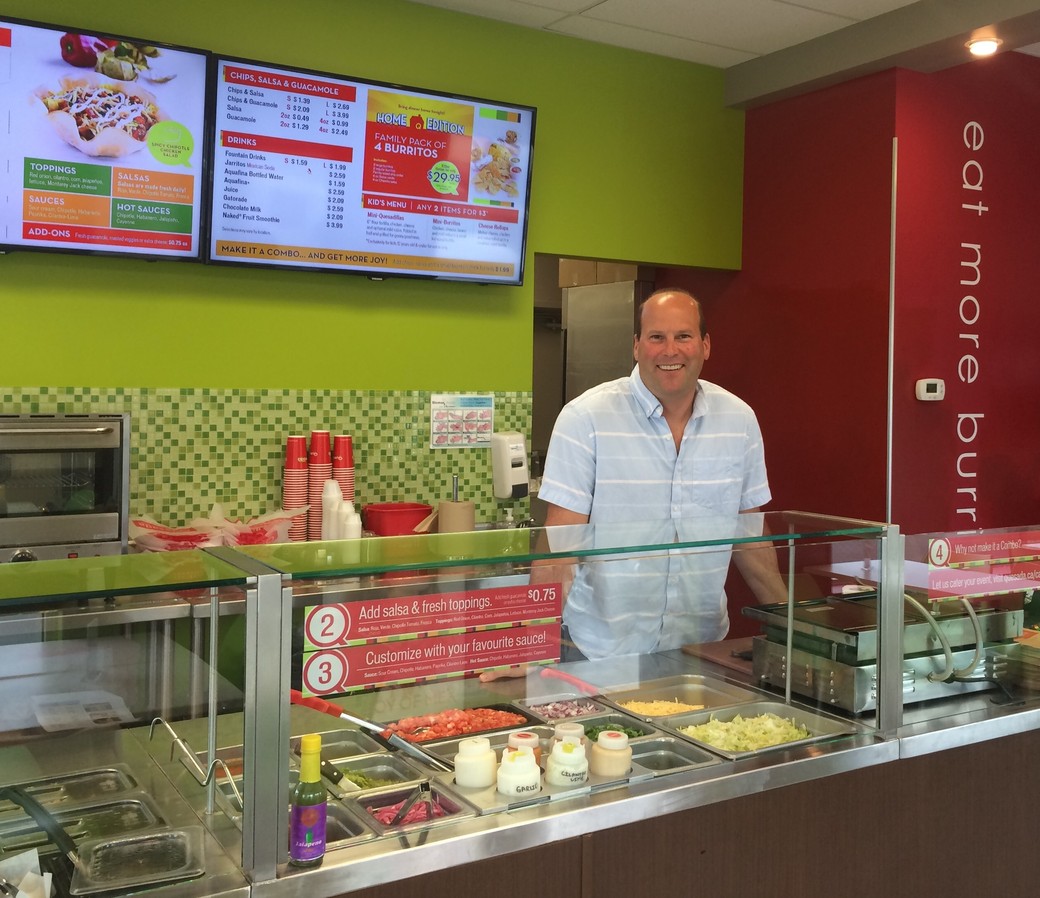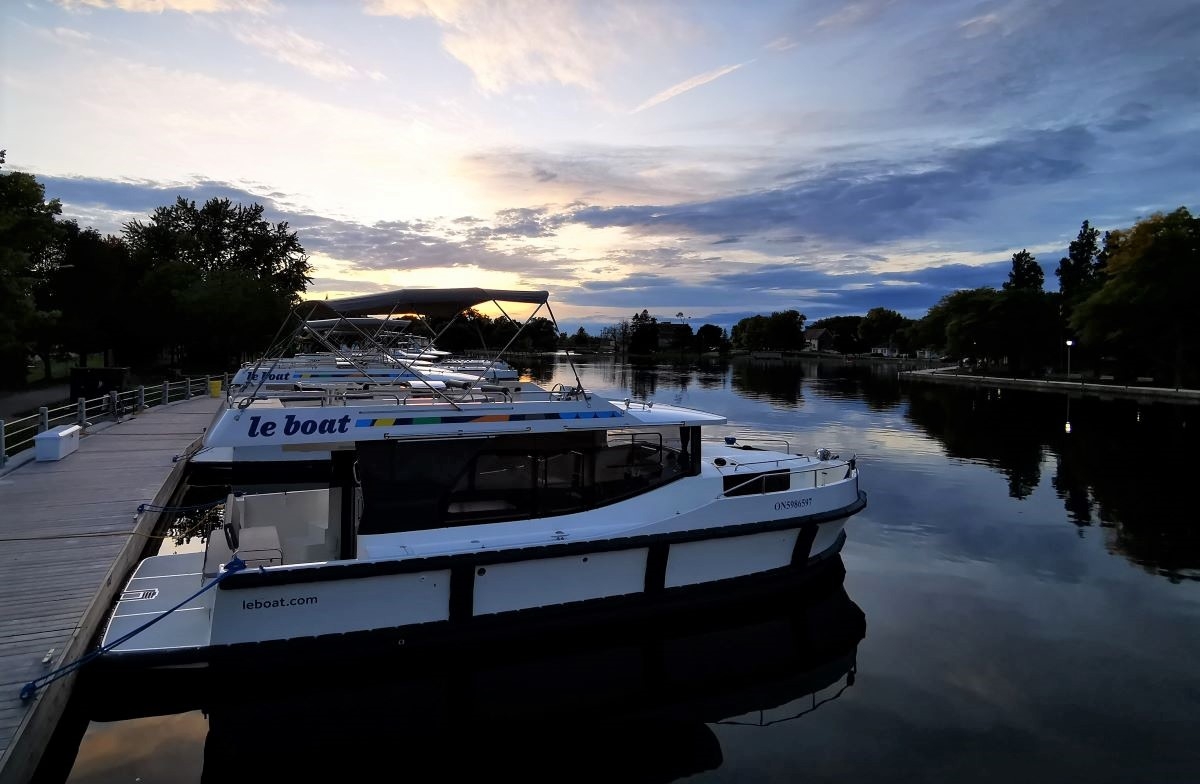
Controversial Contemporary Expansion Proposed for Iconic Château Laurier
All photos supplied by Larco Investments Ltd.
Anyone walking into the Fairmont Château Laurier Ballroom is wowed by the splendour of the renaissance-styled room. High ceilings and elaborate chandeliers take one back into a time of opulence. Peep through the tall arched windows and see… a parking lot?
Larco Investments Ltd., the owners of the iconic hotel, want to change this. With the help of Toronto firm Architects Alliance, Larco Investments is planning to expand the Château Laurier while enhancing some of the best views of downtown Ottawa.
The first extension of this kind on Ottawa, the plans include building a new wing of long-term-stay suites, creating a new parterre courtyard, and replacing the dated five-storey parking lot with subterranean parking that would provide guests with over 100 additional parking spots. More greenspace is proposed, covering much of the current interlock and concrete spaces with grass and gardens. An outdoor rooftop lounge with an infinity pool would overlook Major’s Hill Park, Parliament Hill, and the Rideau River. Modern larger-than-average suites will make up the new expansion, with room sizes reaching up to three bedrooms. These rooms are designed for distinguished guests, such as Senators and dignitaries, who wish to stay for an extended time with their families. Despite its contemporary appearance, the proposed expansion utilizes some classical design elements, such as an elaborately decorated loading door, and wall motifs.

The modern design of the expansion is meant to “honor the hotel by using similar materials and is not an attempt to mimic the hotel”, as stated in the release. The modern interpretation of the heritage character of the Château utilizes the same Indiana Limestone, glass, and copper. “The separated wings, massing, and set back upper floors are compatible with the Château’s existing roofscape silhouette, providing a dignified and deferential response to this iconic building”. The modernist approach is consistent with Standard 11 of the Guidelines for the Conservation of Historic Places in Canada.
 So far, Larco Investments has presented the proposed addition, in a pre-consultation capacity, to the National Capital Commission’s Advisory Committee on Planning, Design, and Realty (ACPDR) and to the City of Ottawa’s Urban Design Review Panel (UDRP). As of yesterday, some of Ottawa’s downtown Community Stakeholders had also been pre-consulted.
So far, Larco Investments has presented the proposed addition, in a pre-consultation capacity, to the National Capital Commission’s Advisory Committee on Planning, Design, and Realty (ACPDR) and to the City of Ottawa’s Urban Design Review Panel (UDRP). As of yesterday, some of Ottawa’s downtown Community Stakeholders had also been pre-consulted.
Mathieu Fleury, Councillor, City of Ottawa Ward 12, highlights “the openness of the Fairmont Château Laurier team of consulting and engaging with the community, the City, and partners like the NCC to make this project a success.”
Last December, Larco hosted a Heritage Roundtable meeting to seek feedback from heritage authorities which included representatives of Parks Canada, the National Trust/Built Heritage Subcommittee, Heritage Ottawa, the NCC, and the City of Ottawa.
However, the since the public release of the proposal, Ottawans have been less than pleased with the designs. Comments on social media described plans as ‘a monstrous carbuncle’, ‘inappropriate’, and ‘ugly’. Mayor Jim Watson even tweeted displeasure, announcing that “this falls under the category ‘back to the drawing board’!” The outpouring of negative feedback is not being ignored by Larco Investments, who tweeted that they are reviewing the comments with appreciation for the passion that people have for the Château Laurier.
The next steps in the process include a formal submission to the City of Ottawa for the Site Plan Control approval and the detailed approval of the detailed design by the NCC. As part of the board of the NCC, Mayor Watson does not believe that the images he has seen show a compatible blending between old and new. His hope is that they can reach a compromise between the developer, the NCC, the city, and the public.
Larco expected that approvals would take another nine months, for both the site plan control and the building permit. Provided all approvals were granted, construction would begin in late 2017, once next year’s celebrations have slowed down. However, with the unified discontent of the Capital region’s citizens, this timeline remains questionable. The suites are expected to open in 2020.
[wzslider]









