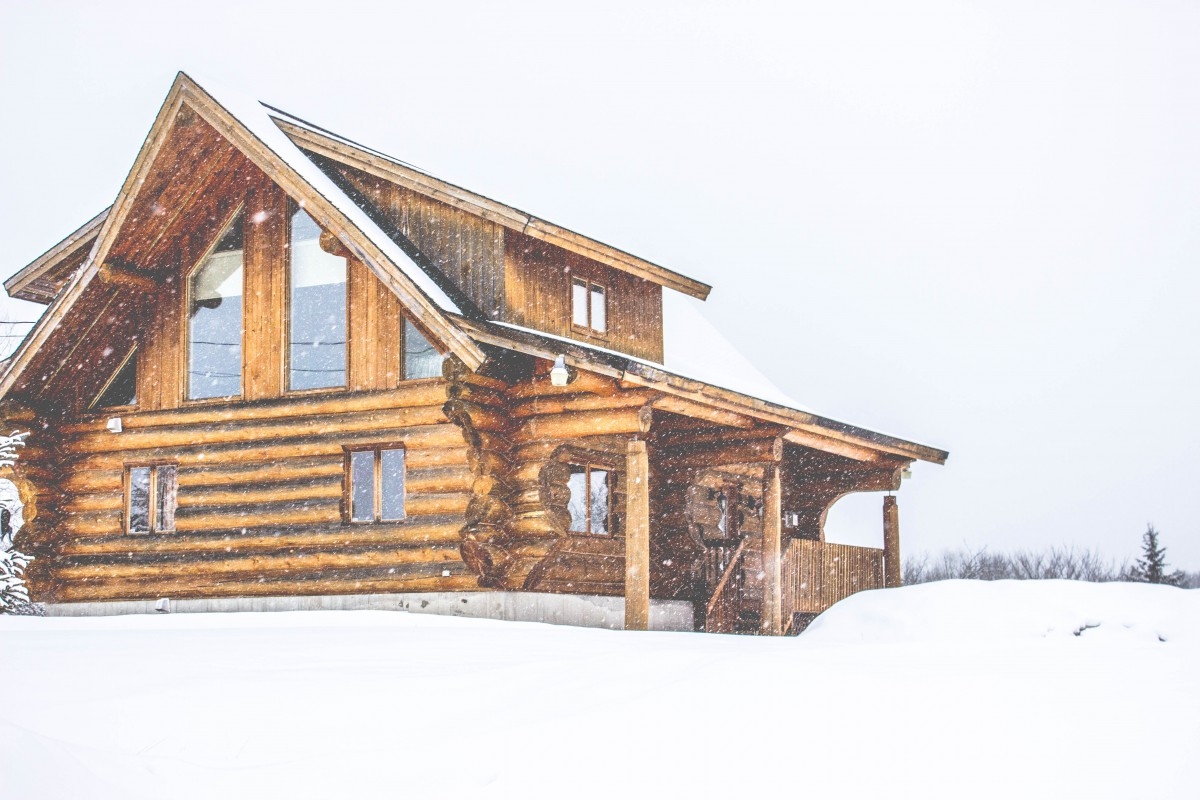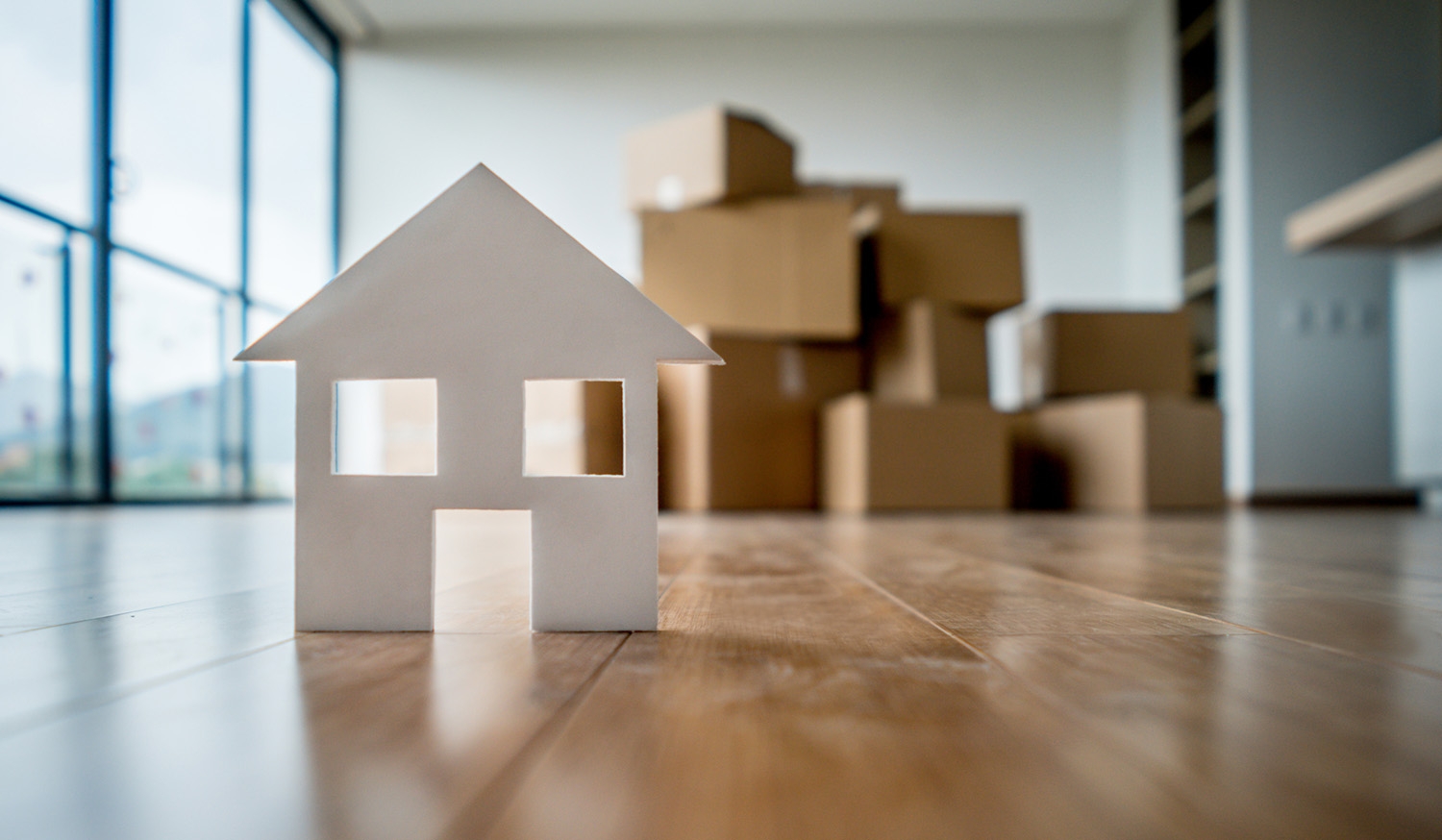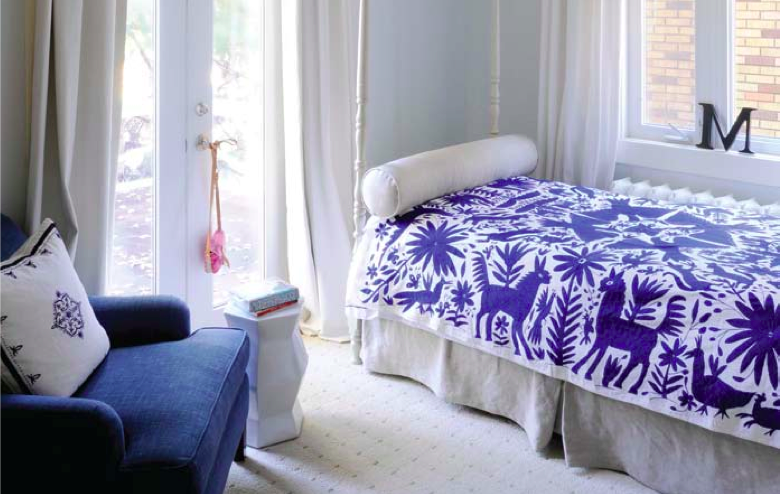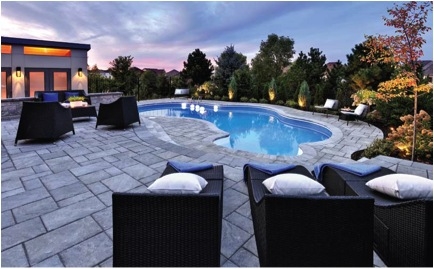
Economical, handcrafted log homes and log cabins design advice
Nowadays, in whatever aspect of life, we are looking to get the most we can out of every penny invested, so we naturally get smart with our spending (hopefully). This stands true for homebuilding as well.
According to our friendly insiders – folks at Mountain Ridge Log Homes – custom handcrafted log cabins are becoming easier to manage financially, if you stick to some tricks of the trade. They were nice enough to share some of these secrets with us.
Stay within the box shape
Despite seeming dull or uninspired, building in a rectangular layout is still your most economical option. For example, a single corner with walls around eight ft. high will need eighteen ft. of logs – so in short, the more corners you have, the more materials you will need, and the more money you will have to pay. So stick to tradition and design a rectangular dwelling.
Wider homes mean larger prices
When you are figuring out your dimensions, take care that the final width stays at 30 ft max. any more than that, and you will have to drastically strengthen your support beams. Again, more material and man hours needed, more money has to be burned for it.
Stick with previously proven design solutions
Custom plans sound so very enticing, don’t they? You get to build a home to match your own unique character, or your perfect aesthetic idea. However, it may be a lot wiser to choose a stock idea from the catalog of your (or any other) timber and log houses company.
These stock plans have been built a myriad time already, probably by every single pair of hands they have ever hired. This means that the chances of error in construction are minimal, if they exist at all. Check out this webpage for a more detailed overview of the pros and cons of custom built vs. production homes.
Consider an open floor plan
A lot of square footage in an average home is actually wasted space. To trim this down to a minimum, opt for an open floor plan and ditch all the unnecessary corridors and nooks. Moreover, look for ways to add genuine usefulness to spaces that are traditionally left gawking into empty air.
One popular example is converting the space beneath a staircase into a storage solution with shelves or a closet. Another idea that is really high on popular design charts lately is converting an unused closet into a reading nook, or even a miniature home library.
Stack your bathrooms
When it comes to designing and implementing your sanitary clusters, if you have more than one bathroom, place them back-to-back. If you are dealing with two floors, then locate them directly above and below one another. This will save a big part of your budget, since there will be infinitely less work for the plumbing contractors to do.
Give it a simple roof
Instead of having a roof with multiple planes, with all the hills and valleys of shingles, keep to a basic roof ridgeline. Any kind of complex shape or extreme angles are much trickier to implement, so they will require more materials and labor time, meaning your expenses get bumped up quite a bit. You can read up more on the different shapes and styles of roofs at this link: https://myrooff.com/roof-shapes/
Mix it up with your finishing touches
When it comes time to add the finish to your exterior elements, you can cut your costs way down by mixing and matching various materials. No worries: this will not reduce your log home’s aesthetic appeal. In fact, it will get a boost!
Some of the staple favorites include stucco, cedar shake, board and batten, and many different types of stone. Every one of these options gives its own kind of flattering accent to the logs.
Be smart with your driveway
We get it, sometimes you just want to get away from everything and have your peace and privacy. A lot of people build their log cabins and houses way off the main road, and we can completely relate to the temptation.
However, when it comes to making a driveway, it pays to stay closer – literally. A short driveway can save you literal thousands in grading and compacting costs. Another budgeting tip here is to wait for a few years before you even make the driveway.
Yes, years, you read that right. Earth is slow to move. Give it time to settle down. that way, when you finally do make your driveway, it will be markedly more stable. There will be less of a sinking hazard, and it will overall need less repairing along the line.
Give solar tubes a fair chance
Installing some theatric skylights is definitely an option to go for, if you can. However, do not disregard the power of solar tubes. They cost much less in terms of materials and installation, and they still bring in plenty of natural light. If you install them in master closets, for example, they even become an advantageous aesthetic factor. Moreover, most of them also serve as ventilation ducts, so you will get some fresh air along with all that golden sunlight, too.
Build for the long term, over the long term
Spread your construction (and costs!) over a few years to give yourself wiggle space. Build the home itself in one year, but leave your dreamy wraparound porch for the next. Add a breezeway and garage in the third year. Finally, you can add out buildings, like barns or guesthouses, from year 4 onwards.
Keep your ceilings low
Finally, this is one point that really impacts your expenses in the long run. Cathedral ceilings look beautiful until you get your energy bills. In most, if not all, of your new log home, keep your ceilings within the span of eight ft maximum. Construction expenses aside, this will make the space easier and sell costly to heat and cool throughout the year.









