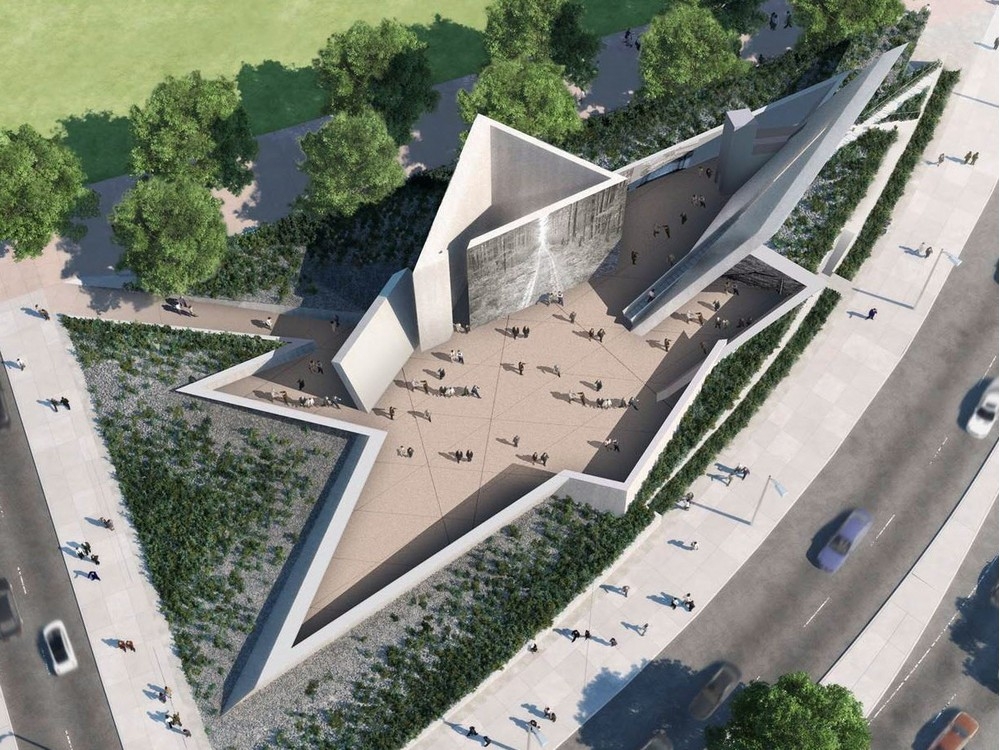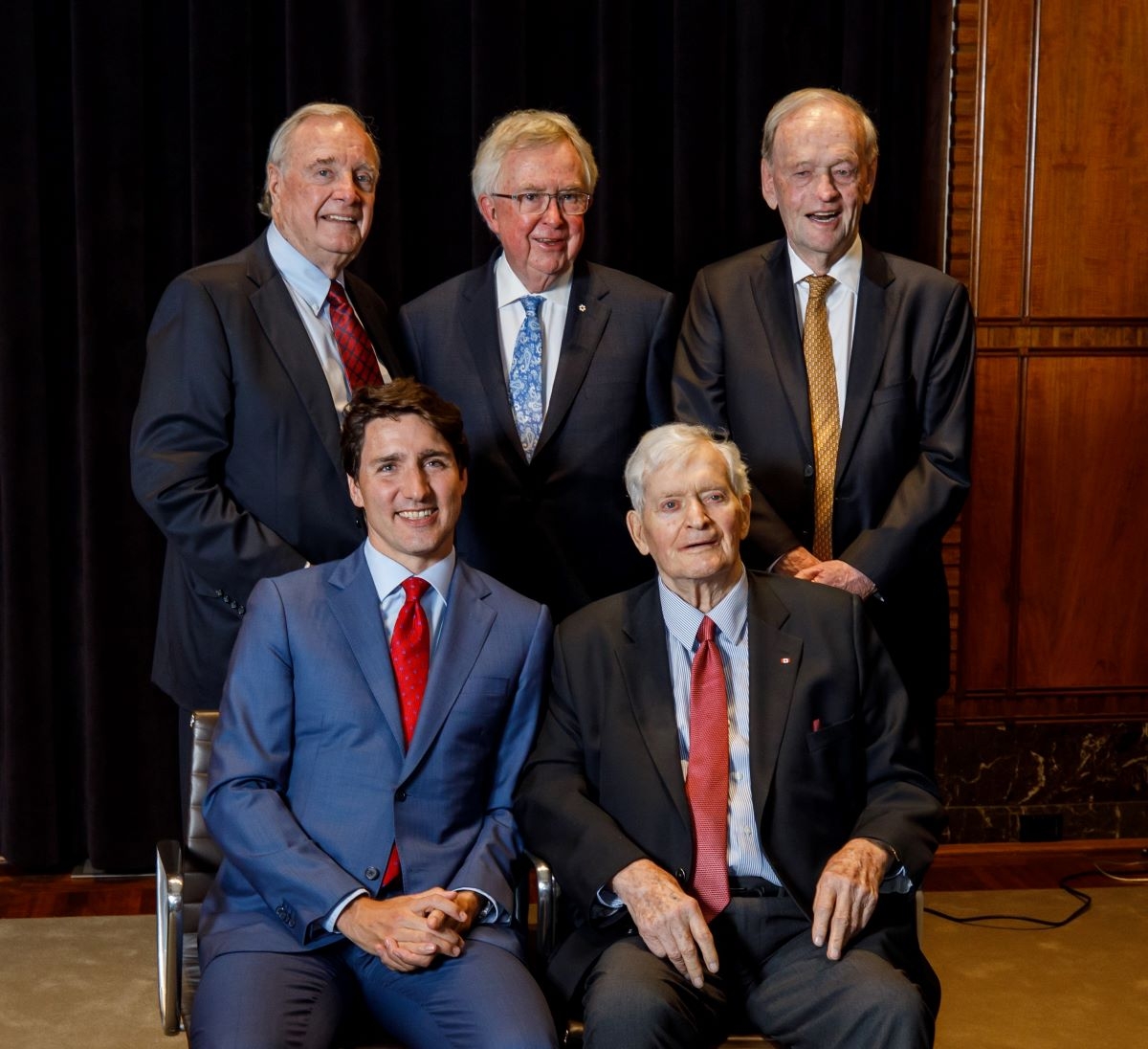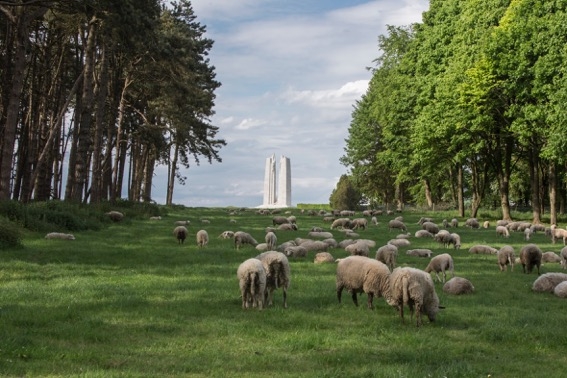
Vimy Q&A with Robert Martin
By Kate Jaimet
In April, 1917, 3,598 Canadian soldiers died in the Battle of Vimy Ridge. Preserved as a site of remembrance since 1922, the 100-hectare battlefield is overlooked by Walter Allward’s iconic Vimy Memorial. This year, a Visitor’s Centre opened, designed by Ottawa architects Robertson Martin. We spoke with principal architect Robert Martin.
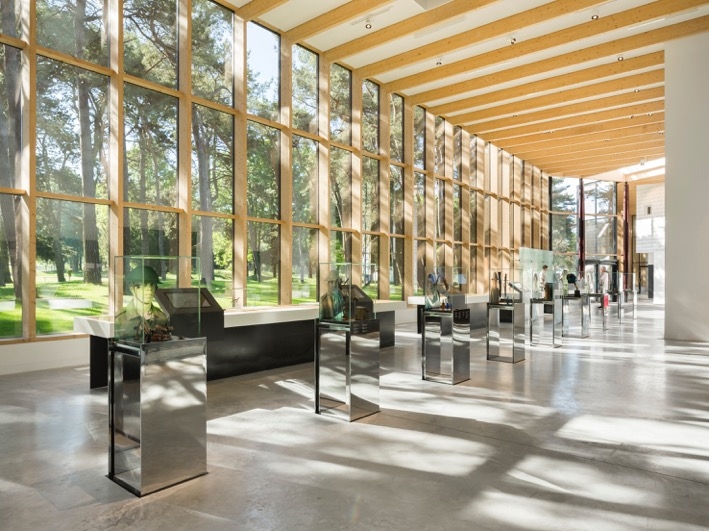
Q: What were the challenges of building on a historic battlefield?
A: They estimate there were something like 3 billion shells fired during the First World War, and something like a third of them never detonated. So the ground throughout France and Belgium is absolutely saturated with this detritus, this rubbish of war.
Whenever people are excavating for buildings on these sites, they do an electronic scan, but it can only reach down one and a half to two meters. So you have to take out the debris from the first layer, then do a scan again and go down even further. The stuff that came out of there included rifles, shells, and barbed wire. They found the remains of a soldier, and they performed DNA analysis on him, and he’s buried in a nearby cemetery.
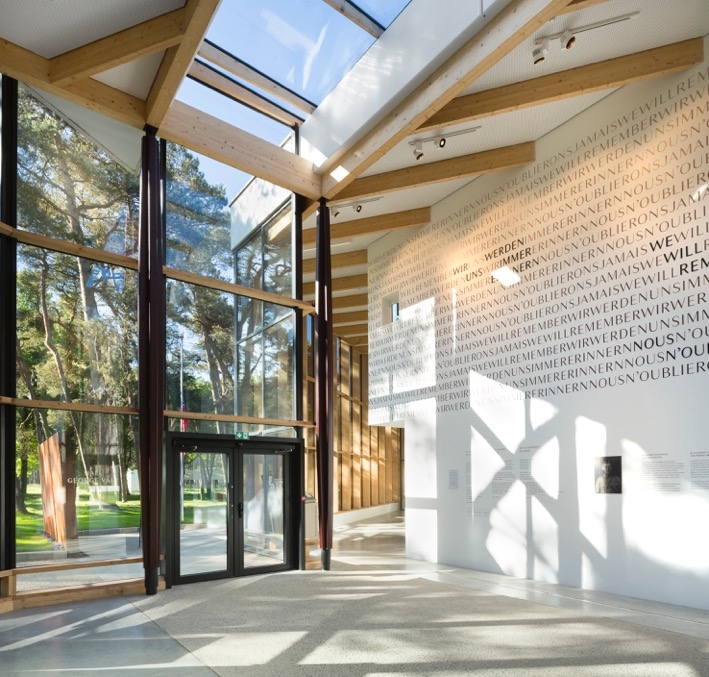 Q: How did you design a Visitor’s Centre that fit with the existing Vimy memorial?
Q: How did you design a Visitor’s Centre that fit with the existing Vimy memorial?
A: Radiating out from the Memorial are these allées, or gaps in the trees, which were intentional on the part of the architect. One allée frames a view to the steeple at Neuville Saint Vaaste, which is where the Canadians gathered before the battle. Another allée frames the abbey at Mont St. Eloi. Like a primitive form of GPS, the Canadians used these features to triangulate their position and aim their guns.
The Visitor’s Centre is located at the side of one of these allées. There was a lot of discussion about whether the Visitor’s Centre should or should not be visible in the allée. Our personal view was that the Visitor’s Centre should have a connection to the monument, but should not interrupt the allée.
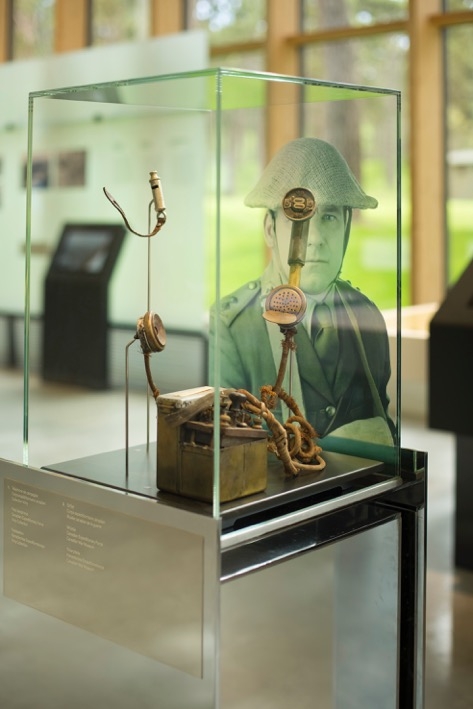 Q: Why did you prefer that approach?
Q: Why did you prefer that approach?
A: There’s an intentional purity of Allward’s scheme. Working in heritage conservation, often our task is to understand the original design intentions and be respectful of that. We felt pretty strongly that this building should play a deferential role to the Vimy Memorial.
Q: How does the design of the Visitor’s Centre relate to the battlefield terrain?
A: Once you’re inside the Visitor’s Centre, it’s highly transparent and open to the forest, with a big expanse of glass that unapologetically looks out on to the landscape of the battlefield.
Vimy is one of the few remaining sites in Europe that still shows the pockmarked landscape of the craters, and visitors can go down into the preserved tunnels and trenches. The Visitor’s Centre looks on to that landscape, including the entry and exit to the tunnels.
Q: Did you use any materials in the building that reflect the history of Vimy Ridge?
A: At the time of the battle, the front lines inscribed a kind of an arc on the landscape. This arc intersects the axis of the allée between the Vimy Memorial monument and the steeple at Neuville Saint Vaaste. We proposed this idea of an ‘axis of memory’, which would lead to the monument itself, and then an ‘axis of history’, which reflects the front lines. In the history axis, we decided we would use rusted corten steel, which talks about the instruments of war, which are often made of iron and steel. In the memory axis, we would use materials that played off the purity, the white, of the monument in the landscape.



